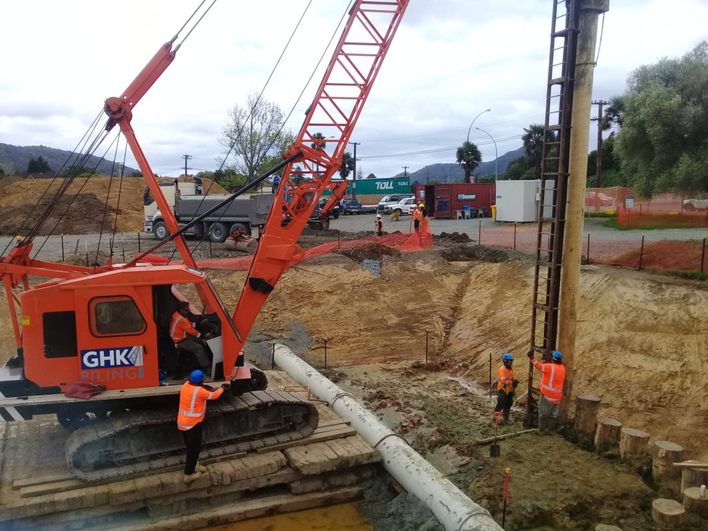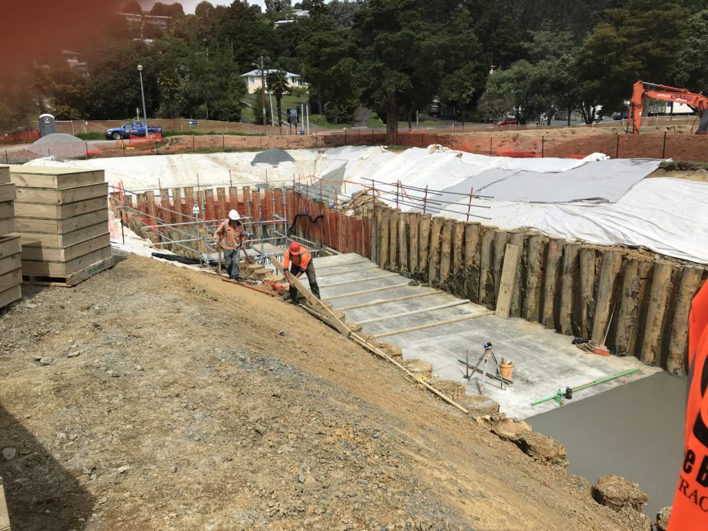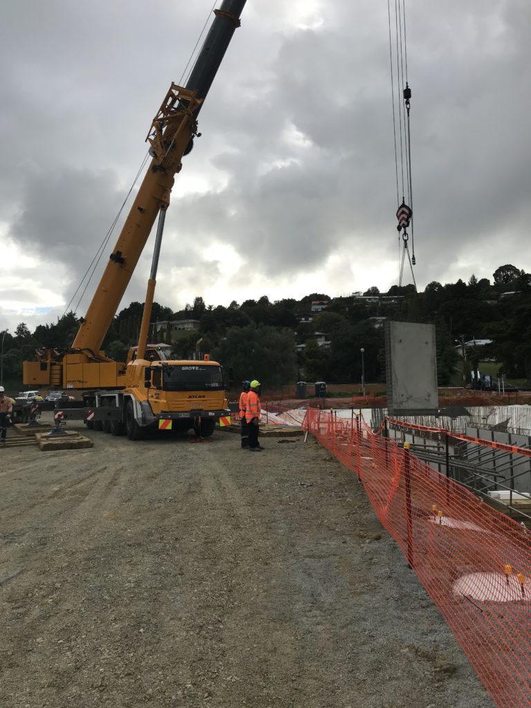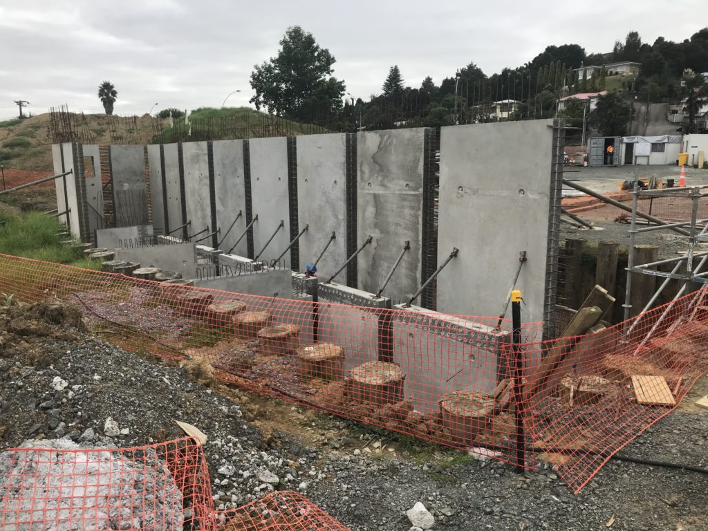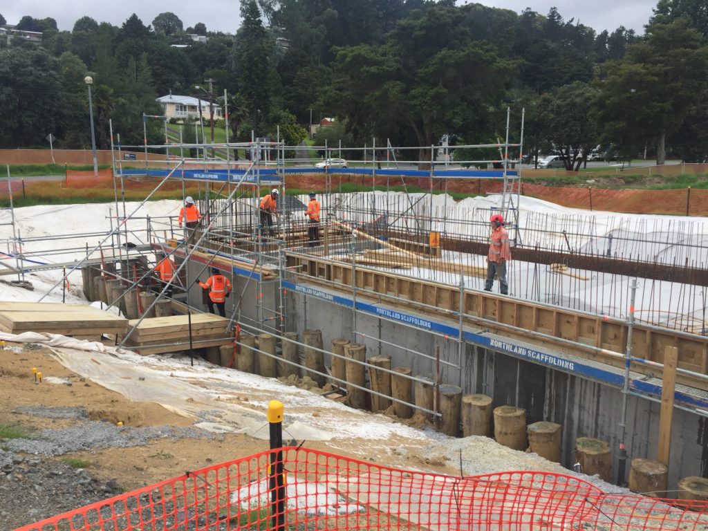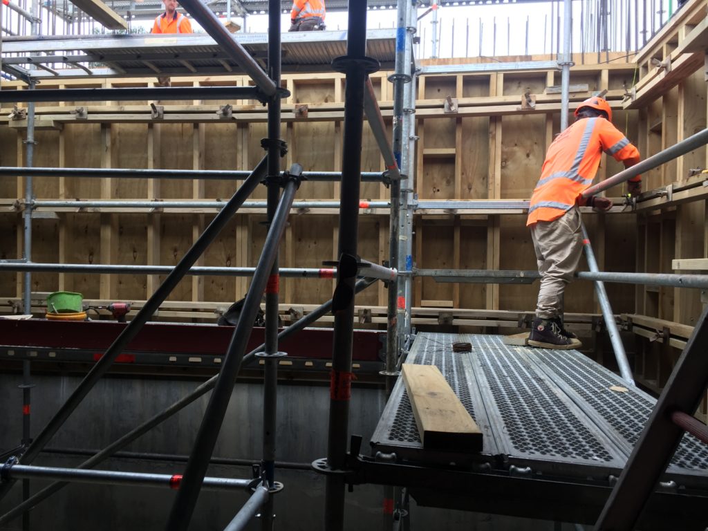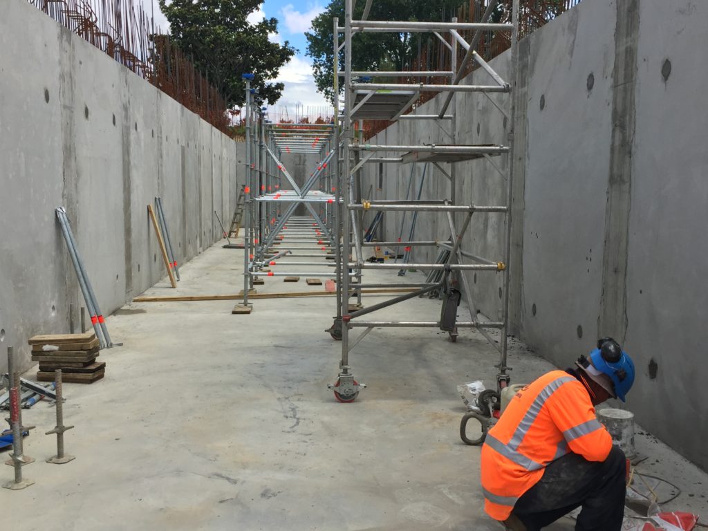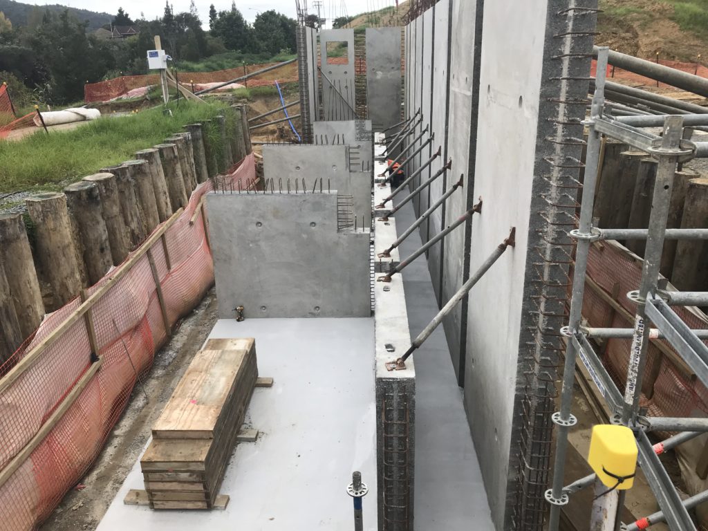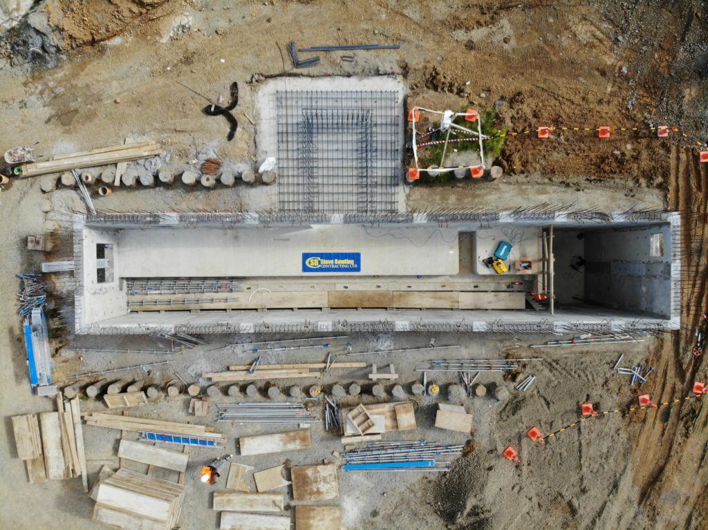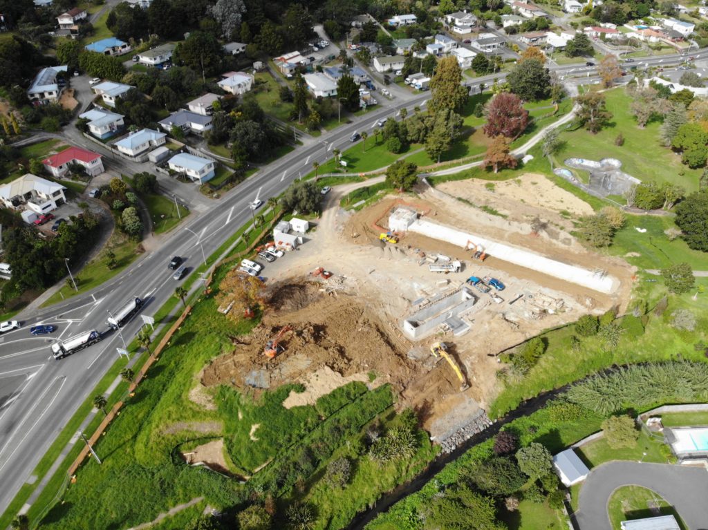This Contract was for Whangarei District Council and involved the construction of a wastewater water overflow storage tank and treatment facility in Tarewa Park in Whangarei. The works included the supply, construction, installation and commissioning of two tanks, one with a capacity to store 650m3 of wastewater, and another with UV treatment equipment which acts when the capacity of the main storage tank is exceeded prior to discharging into the Raumanga Stream.
Steve Bowling Contracting Ltd acted as a major subcontractor to Downer on the project. Our subcontract works were focused on the structures elements of the projects which were very technical in nature.
Scope of our works:
- Installation of 350 driven timber piles (by GHK Piling, a division of Steve Bowling Contracting) around the perimeter of the two chambers as temporary works to allow the excavation to approximately 6.0m below the existing ground levels.
- Construction of the in-situ reinforced concrete end chamber with approximate dimensions of 6300mm W x 6000mm L x 7000mm H. This involved the use of traditional formwork practices using shutters which where manufactured in our yard and bracing of these shutters using whalers, ‘willy ties’ and propping systems to ensure the formwork was adequate to accept the load from the placement of the concrete. The 350mm thick walls, floors and soffits resulted in huge pressure being applied on the formwork, which made it imperative the formwork was constructed to a high standard for safety and quality reasons. The height of this chamber meant the walls of the structure had to be poured in 4 lifts.
- Construction of the main holding chamber which was 5600mm W x 4000mm H and 57m long out of a combination of precast panels and in-situ concrete works. A structural blinding layer was poured on top of the parent ground material to give us a good working platform and also to act as a punch pad to land the precast panels onto. Once the precast panels were landed using an 80T mobile crane, these were braced in accordance with the temporary works design. The floor slab was then poured to tie in the panels and allow them to free-stand so the propping could be removed to allow us to pour the stitch joints using traditional formwork methodologies. Unispan was installed on top of the wall panels and propped in accordance with the temporary works design prior to boxing and pouring the roof / deck slab.
- Construction of the multi-level UV treatment and control room which was 18.6 m long and up to 7000mm deep, including the related channels, penstocks and retaining wall. These works were constructed out of a combination of precast panels, unispan and in-situ concrete works similar to the main holding chamber. This structure was much tighter for access and contained a 4 different floor levels, meaning dimensional accuracy and checks were very important.
Challenges
There were significant challenges involved in this project.
- A serious health and safety challenge on the site related to worker heat stroke / dehydration / fatigue. Because a significant amount of the work was in a hole below ground there was very little air flow on the job and on hot days the work area temperature was increasing to above 35 degrees. This risk was managed by providing water coolers, ice and electrolytes for the workers and ensuring regular breaks were taken in the shade. On a couple of occasions, we actually stopped work in the hole when conditions became unbearable.
- Another challenge faced was the lack of space available between the temporary & permanent structures. Initially the temporary works design had accommodated 2.0m around the perimeter of all structures and this was reduced to 1.2m prior to the commencement of the works. This limited our access significantly, making use of mobile scaffolds almost impossible, logistics around materials and actually undertaking the formwork very difficult. In hindsight we should have resisted the changes to the temporary works design, to ensure the space was more practical.
The initial design for the project was for the main holding tank to be constructed out of boxed culverts. This had significant implication on precast (cost of manufacture, lead time & transportation), temporary works (scope / capacity and cost), installation (crane size & cost). Steve Bowling Contracting worked with Downers to provide value engineering solutions on this project to allow cost savings by changing the construction methodology to precast panels with in-situ floor and stitch joints, and Unispan supporting the in-situ roof / deck slab. Our years of experience in technical concrete construction allowed us to offer valuable information to all parties involved.
The project was completed on budget, and any variations were managed effectively to minimise cost & time disruptions.
The project was competed to a high-quality standard and Downer and the Whangarei District Council are very happy with the result.
