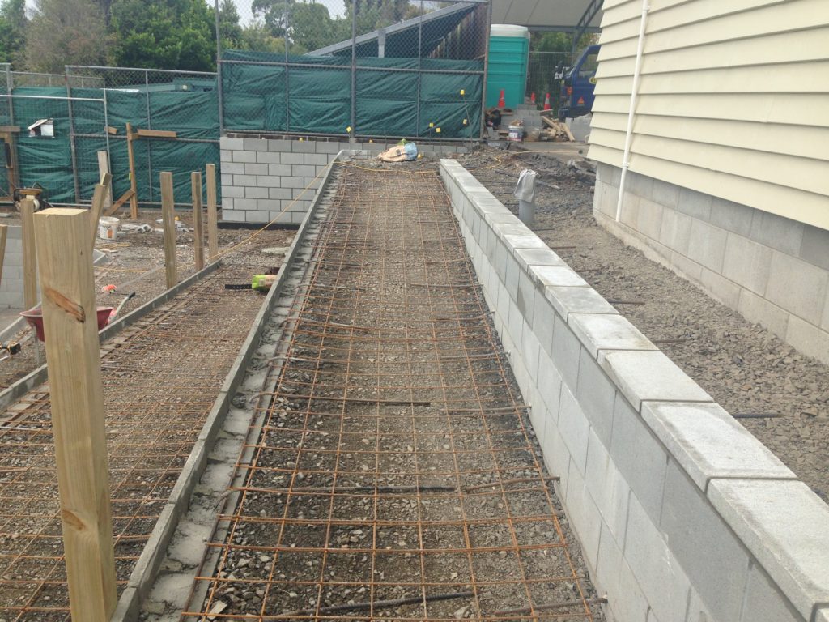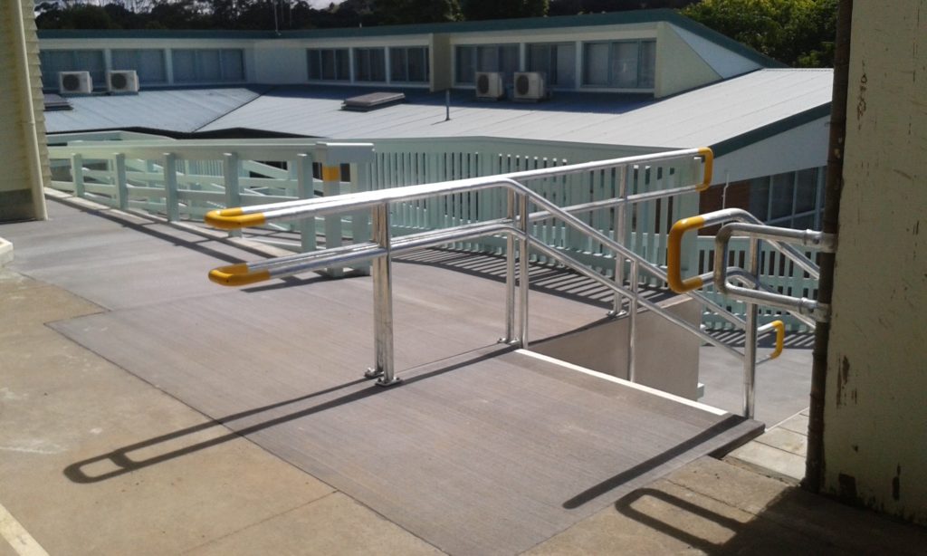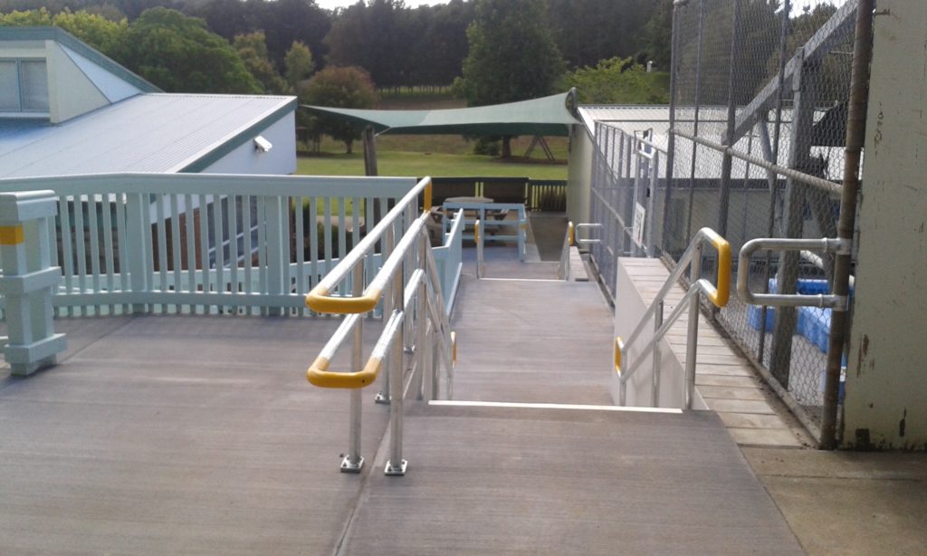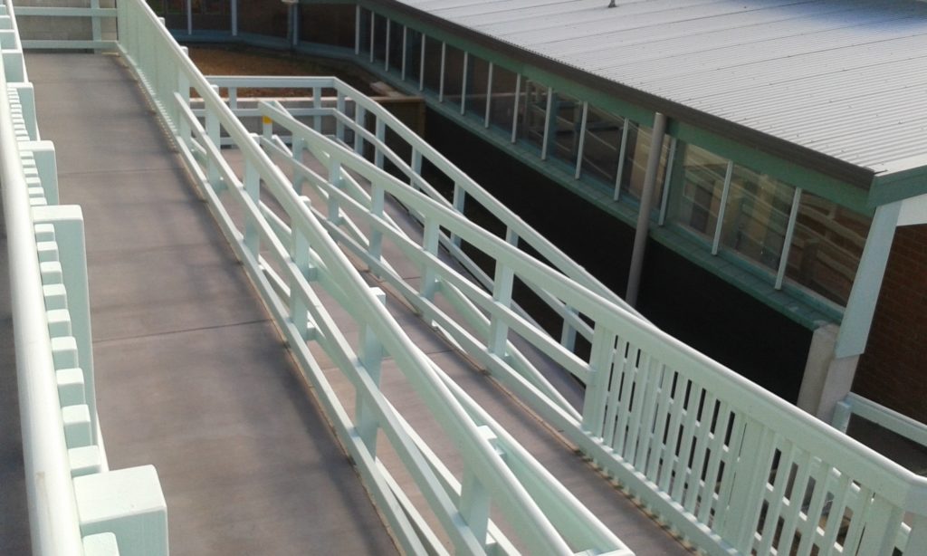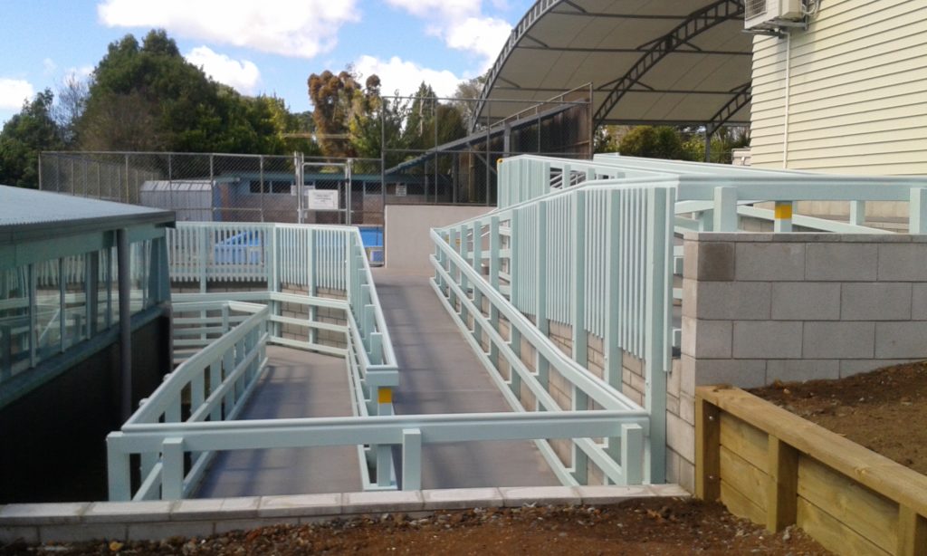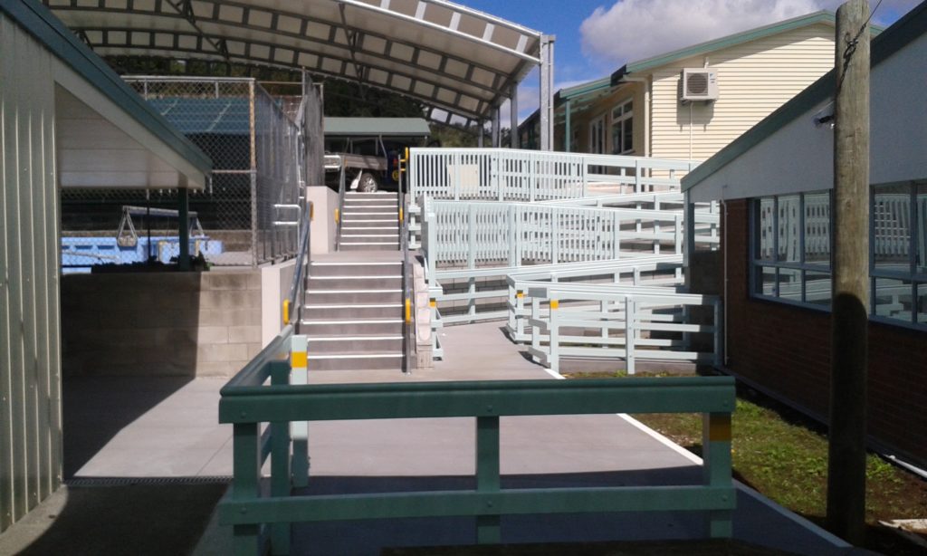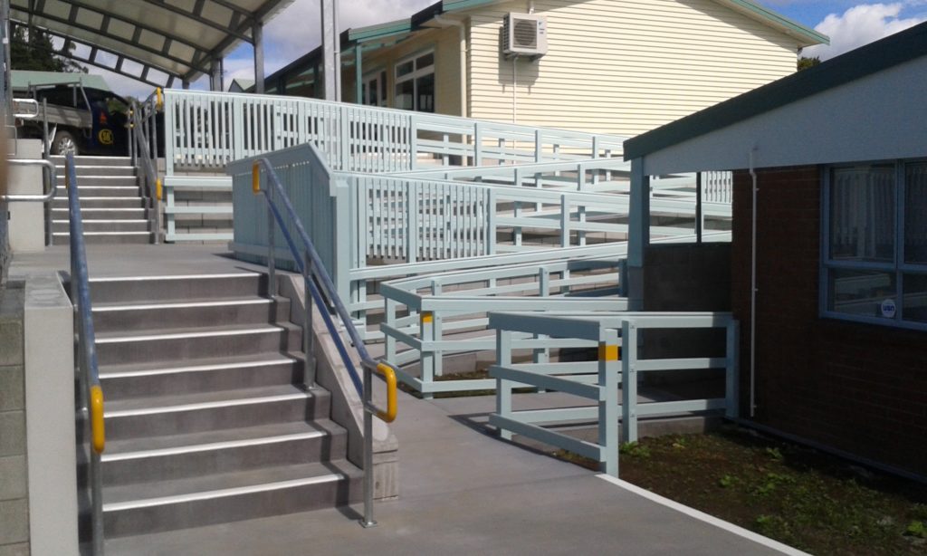Stage 1 – Construction of accessible ramp to pool and courts, provide pool hoist, change table, and threshold ramps.
The project was to build a series of complicated ramps, steps and platforms to cater for children with disabilities at the school. The works carried out included demolition of existing pavement and stairs, bulk earthworks to new grades, drainage, foundations, block walls, ramps, steps, platforms, timber handrails, steel handrails, concrete pavement and supply and installation of specialist disability equipment such as a pool hoist.
All of the work was executed in a confined area and was surrounded by buildings or features on all four sides. Sediment control was required to ensure that no silt was washed into the storm water drains. Because the material we were working with was thick clay, all vehicles had to be washed down before they left site to ensure that no clay was transferred onto the road or parking areas of the school. Steve Bowling Contracting Limited was very conscious of any dust pollution during construction as we were working next to an operational swimming pool. We minimised the dust by using wet cutting and demolition methods. Our site was kept in a clean and tidy condition at all times with bins provided for all construction rubbish which were available for use by us and any subcontractors.
As the works were inside a school Health and Safety was managed by Steve Bowling Contracting Limited to a very high level at all times. All signage on site was clearly marked, maintained and adhered to. Strict parking and site access had to be managed as there were still children using the school facilities. All deliveries were made with this in mind and co-ordinated at times where the children were less likely to be there. All staff and subcontractors PPE was managed on site by the project manager. All sub-contractors were inducted on site and signed into the Steve Bowling Contracting Limited Health and Safety system. The works were completed with no lost time injuries or near misses.
The project was particularly complex due to the tight space in which the structure had to be built and the fact that all elements of the structure had to conform strictly to the access code including ramp grades, clearances, intermediate landings, handrails etc. Another difficulty was ensuring that falls were achieved to avoid surface water ponding in any locations. Because there were existing structures and concrete to tie into this was particularly difficult however we were able to develop a solution that worked well. The accuracy and checking of construction set-out on the project was a key component of ensuring the project was a success as there was little tolerance for error.
Logistically the project was challenging due to the restricted access. Particular care had to be taken to protect existing structures and small equipment had to be used to complete the works as larger equipment could not fit within the confines of the site.
Glenbervie Primary School and Griffiths and Associates were extremely satisfied with the outcome of the project.
